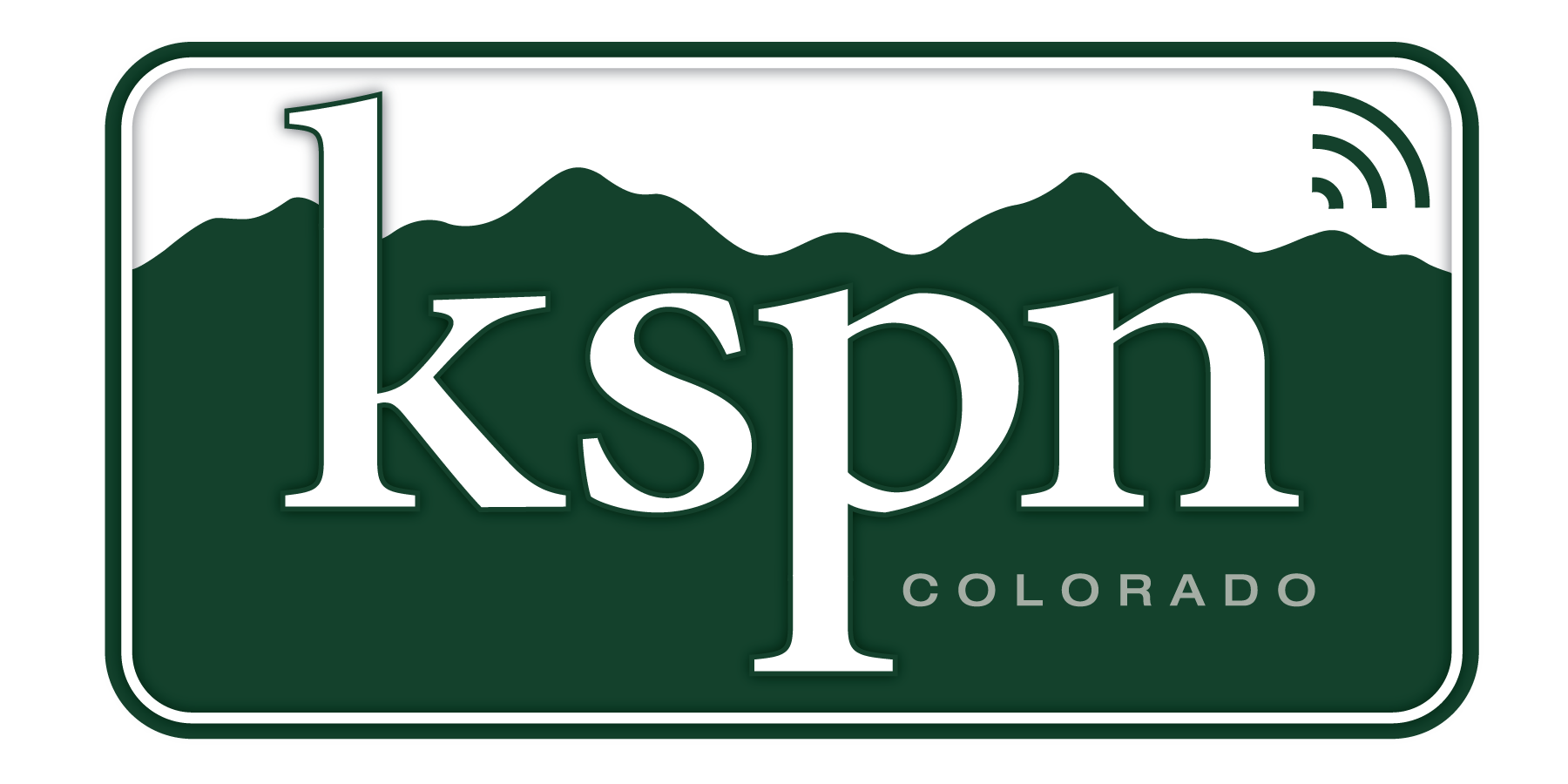
Onsite parking won out over a Turkish bath as the subgrade level for a new lodge to be built on the eastern side of downtown Aspen.
Aspen City Council on Monday tentatively agreed to allow developer Mark Hunt to eliminate a floor in his proposed Base 1 lodge as a way to make the project work economically.
Hunt said he preferred that remaining level be amenity space for lodge guests rather than parking for between 12 and 15 vehicles, which will be valeted.
“It’s hard to think 12 or 15 parking spaces will wag the dog,” he told council, adding he wanted more space to accommodate local businesses.
Hunt said because Base 1 is designed like a “micro hotel” and the lodge rooms are 200 square feet, the rest of the building is planned to be communal space.
But the majority of council members, who all support the project, agreed that they didn’t want the burden of off-site parking to fall to neighbors of the project.
The lodge will replace the old Buckhorn Arms building at the corner of Original Street and Cooper Avenue. It’s currently home to Domino’s Pizza, Bamboo Bear and a few affordable-housing units.
Councilwoman Rachel Richards said with the street level of the 38-room lodge reserved for commercial activity and guest services, as well as a designated public area on the rooftop, there is enough amenity space to have parking onsite.
“This is a neighborhood,” she said. “I wish I could make the numbers work for you but I can’t dish off the parking.”
Hunt had asked council for an amendment to his 2016 approval to lop off one of the two subgrade levels.
Chris Bendon, the land-use consultant representing Hunt, said after doing cost estimates for the work to dig three levels down, or 35 feet, it was determined to be too expensive so one floor needed to be removed.
According to a memo written by city senior planner Mike Kraemer, Hunt originally had indicated the subgrade lodge amenity level was specifically designed for lodge customers and was, in part, needed for a vibrant small-unit lodge.
One of the amenities planned included a Turkish bath.
Councilman Skippy Mesirow was the lone dissenter on the onsite parking option. He said he wanted a property that was fun and vibrant over parking in surrounding neighborhoods.
He unsuccessfully suggested to his fellow council members that Hunt be required to provide designated offsite parking before he received a certificate of occupancy.
Councilwoman Ann Mullins said realistic offsite parking locations have not been brought forward after a few years of working on the plans.
“This has gone on too long,” she said.
Mesirow asked Hunt if removing the amenity level would make it more economically difficult for the project, to which Hunt replied in the affirmative.
“I’m not here to make it harder for you,” Mesirow said.
Mayor Torre said he can’t make decisions based on the applicant’s financial hardships, and favored parking over amenity space.
Council will finalize its vote today after square footage details on the building are hashed out between Hunt, Bendon and city planning staff.
Because numbers were not shored up Monday evening, council continued the meeting to the beginning of its work session that begins at 4 p.m. Tuesday.
Approved interior programming for the building includes 4,592 square feet of commercial net leasable space for retail and restaurant uses and 12,051 square feet of total lodge floor area.
In 2018, Hunt received an extension on his vested rights for the approved project until 2020 as he and Bendon considered different options for the property, which included an affordable-housing complex or a bank.

