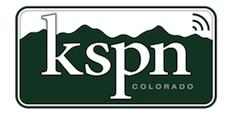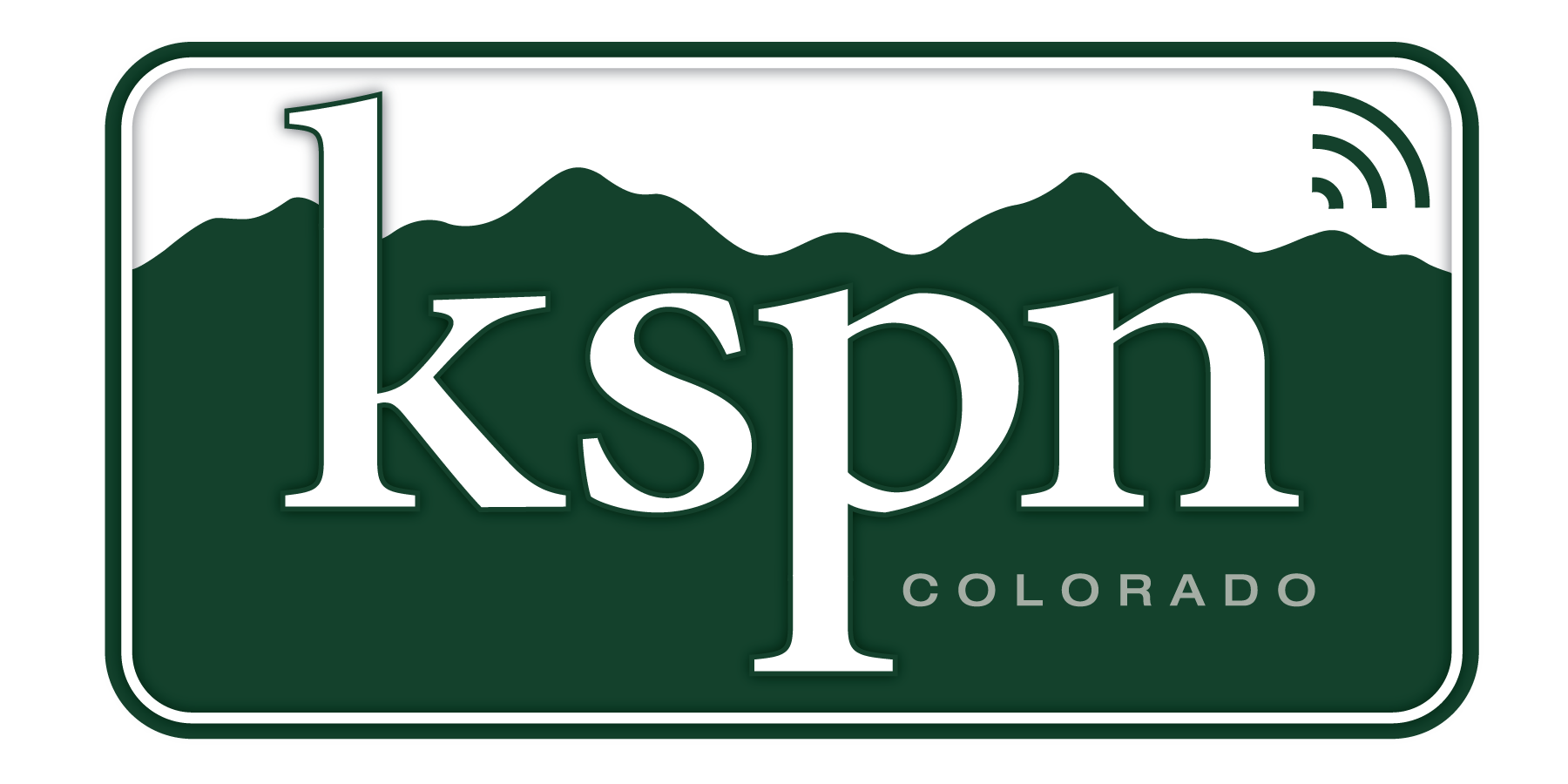
Jeremy Wallace/The Aspen Times (mandatory)
It took seven years for a development proposal at the former Pan and Fork site in Basalt to earn approval. Now it will likely take another three years before the project is completed.
Tim Belinski, head of Basalt River Park LLC, told Basalt Town Council on Tuesday night that a phasing schedule negotiated by his team and representatives of the town staff contemplated spreading development over three years. However, it makes sense for a developer to try to complete a project as quickly and efficiently as possible, he noted.
“If we could do it in one shot, we will,” Belinski said. “There’s no intention to string this out.”
The council voted 5-0 to grant sketch plan approval. A second step of approvals, with more details, is needed. Basalt River Park has an option to purchase the property from current owner Roaring Fork Community Development Corp., a nonprofit organization which acquired the former Pan and Fork Mobile Home Park in 2011.
Once the current proposal is fully approved, the first action will be selling about 1 acre of land to the town of Basalt, Belinski said. Most of that land would be on the eastern end of the former Pan and Fork Mobile Home Park site, closest to the intersection of Two Rivers Road and Midland Avenue. The town will expand the existing park on the Roaring Fork River.
Belinski said he envisions the sale occurring early next year. That would allow the town government to finalize a long-delayed plan for amenities in Basalt River Park.
For Belinski’s group, the first phase would feature construction of public bathrooms and Two Rivers Road improvements, including sidewalks, bus stops and parking as well as the developer’s bread and butter — river cabins and a building with mixed residential and commercial uses.
When the developer gets a certificate of occupancy for the eighth market unit, it must start work on an affordable-housing component. The completion of 15 free-market units triggers a one-year clock to start phase two.
Phase two features a 3,000-square-foot restaurant with a 1,500-square-foot patio that would be adjacent to the park.
Phase three would likely be build-out of the ArtBase community arts center project. The town has agreed to buy a 5,000-square-foot space for $158,000 and hold it until the ArtBase raises the funds to acquire the property and pursue its center.
The floor area of the development plan would total about 56,290 square feet. That breaks down to 22,000 square feet for the commercial space and 34,290 for the 24 residential units. They include one- and two-bedroom market rate apartments, river cabins and affordable housing.

