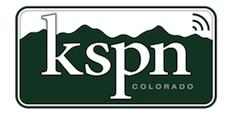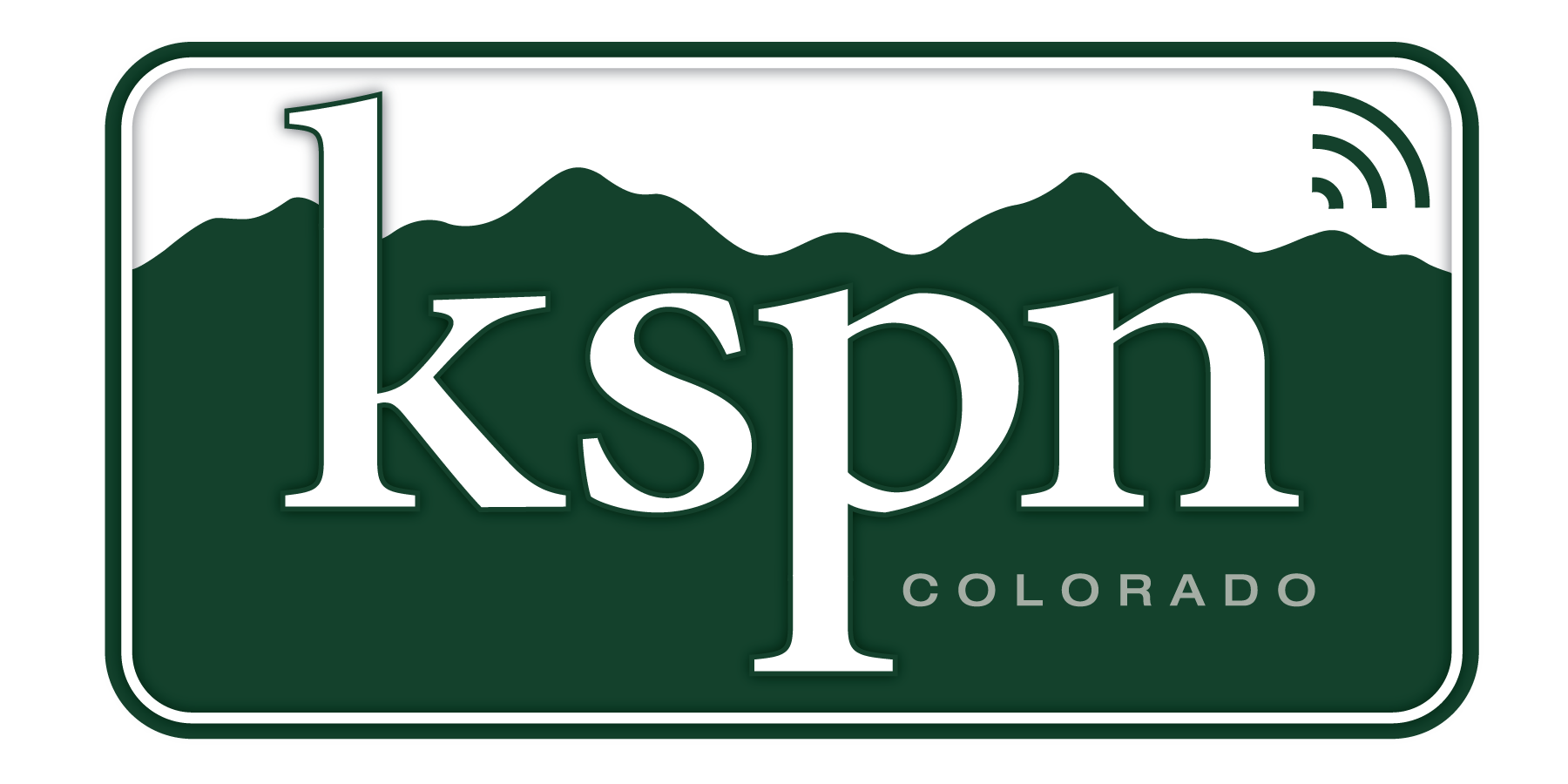
Maddie Vincent/Snowmass Sun
Town Council continued discussing the height, density and viewplanes of the proposed Snowmass Center redevelopment project Dec. 9.
But after an already two-hour long special meeting, which included discussion with JAS about the long-term sustainability of the Labor Day Experience in Snowmass, the discussion was kept to a minimum.
At the Dec. 2 regular meeting, council toured the Snowmass Center with Design Workshop staff to see the proposed placement and heights of the 11-building center redevelopment.
Staff emphasized the variety of the building heights during the tour, noting there will be one-, two-, three- and four-story structures, and that the goal to anchor the center’s main street views on Mount Daly.
These same points were highlighted at the Dec. 9 special meeting in a presentation by Richard Shaw of Design Workshop, but with more in-depth detail on the overall massing and density of the project.
The presentation focused on the variances to town zoning and development regulations being requested by the applicant, including exceeding the maximum building height of 38 feet, a small encroachment on areas with 30% grade slope, more than two times the free-market residential units prescribed for the center, and less parking than required.
Shaw mostly touched on the height, slope and build-out variances of the project Dec. 9, along with the strong focus of developers to both create new viewplanes and preserve existing ones.
He also talked about the shadow studies of the proposed center redevelopment, as requested by council, which show that the new center would get a lot of sun but that about 6,000 square feet of snowmelt on loading docks, the subterranean parking ramp and sidewalks would be needed to ensure pedestrian safety.
Town Council made a few brief comments about the presentation, bringing up recurring concerns with height and density, but moved to continue a more fleshed out discussion at its Jan. 6 meeting.
But because the Snowmass Center discussion started at the Dec. 9 meeting’s two-hour mark, council took public comment before the presentation and discussion versus after, setting the stage for the night’s public hearing and council’s deeper dive into the project moving forward.
All three of the village residents who gave public comment voiced their overall approval of the center redevelopment, which they see as key to increasing the vitality of every day life in the town and as an important project to carry out.
However, Steve Wickes, owner of Sundance Liquor & Gifts, urged council to pay attention to key details, including ensuring the redeveloped center will serve locals and visitors year-round, and have both adequate public transportation and delivery services to and from all of the center’s commercial areas.
“What you decide this winter on the center is going to affect the daily life of Snowmass Village residents and the daily experiences of guests,” Wickes said. “This really could be the heart of Snowmass if we do it right.”
As previously reported, the plan for the center includes an additional 16,646 square feet of “community serving” commercial and 78 multi-family residential units (68 free market, 10 deed-restricted); the addition of 138 underground parking spaces, bringing the total above and below surface spots to 324; an atrium and increase in public meeting spaces; a new public transit facility; and significant renovations of the existing center businesses, including the U.S. Post Office and Clark’s Market.
The next Snowmass Center discussion will continue to center on the requested height, residential unit, parking and slope encroachment variances by the developer and take place Jan. 6 at 4 p.m.

