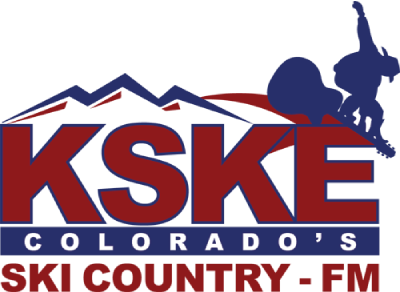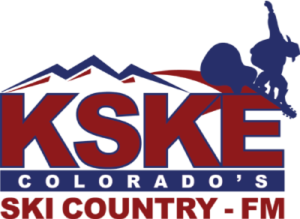AVON – The first phase of a three-step plan to move and repurpose the Hahnewald barn passed the town council by a 4-3 vote on Tuesday night.
With a cost estimate of $1.5 to $1.6 million, the first phase of the plan will see the 110-year-old barn moved to a new foundation where the former town hall building now sits. The cost also includes demolishing the old town hall and furnishing the barn with a new roof.
Council members Amy Phillips, Tamra Underwood, Jennie Fancher and Mayor Sarah Smith Hymes voted in favor of the move.
“My concern is that we’re going to say, ‘You know what, we’re going to lose this battle, but we’re going to win the next one,'” Hymes said. “There is no next one with a historic structure like this.”
‘Best professional estimate’
The motion that passed was made by Underwood, who in making the motion gave extra direction to town staff that “each and every cost economy be taken and all grant opportunities are to be pursued.”
Town attorney Eric Heil said about $75,000 could be saved if the former town hall is able to be demolished and a new foundation for the barn constructed before the barn is moved, so that the barn can be moved directly to its final resting place, rather than first to the former town hall parking lot while it awaits construction of the new foundation.
Recommended Stories For You
While that would be ideal, “that seems like a very low probability,” Heil said. “There’s just not enough time to do the design and hire a contractor and get it moved by the middle of the summer onto a foundation that gets built.”
Hell said the next step in the process will be to put out a request for proposal on the project. “Go out to bid and find out what a contractor would really charge us to do that work, for town hall demolition … and constructing a foundation,” Heil said.
The $1.5 to $1.6 million cost estimate on the first phase is “the best professional estimate of cost at this time,” Heil said.
Hell also added that phase one is a bare-minimum effort until another phase is implemented.
“The idea was to build a foundation that’s a permanent concrete structure the barn could sit on, doing it with the least amount of work possible,” Heil said. “No bathrooms, no interior plumbing, no interior electrical, utilities to that foundation that could be installed at a later date – the very minimum possible so you could put that structure on that cement foundation, add the roof so that the barn structure would be saved, as is, unconstructed.”
When the council was presented with the first phase of the plan by Anderson Hallas Architects on Jan. 22, that phase was accompanied by second and third phases, which would finish out the barn with bathrooms and event support spaces. Those phases are estimated to cost another $4.7 to $5.1 million.
How much will it cost?
In voting against the motion, council member Chico Thuon said he fears the town will be left paying for the next two phases of the project.
“Is this going to mean that we’re on the hook for six, ten, twelve million bucks?” Thuon asked.
Council member Jake Wolf, who also voted against the project, asked if the barn will sit unused in the former town hall location until more money is generated to fix it.
While that’s the plan, replied council member Amy Phillips, the fact that the barn will be in a more visible location will make it easier to raise money to activate it.
“When we have a there there, there’s many opportunities for funding,” Phillips said. “Once we have a there there, those other projects will be able to be phased in as money is available.”
Hymes also said she thinks there will be significant fundraising for the additional phases.
“I googled ‘private funding for historic preservation projects,’ there is potential, now that we have a project that we can describe, that we can illustrate, that we can envision for people,” Hymes said. “Now that we have a project, we can actually go and talk to all of those private foundations and see what kind of money we can raise.”


