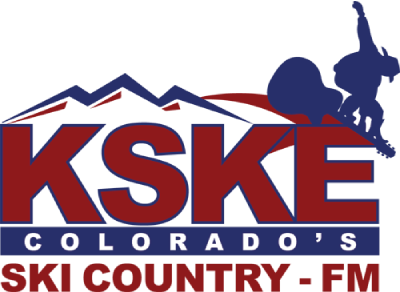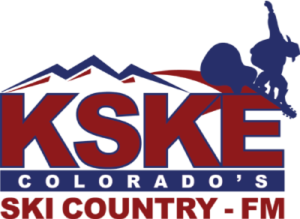
Courtesy image
A development group headed by Roaring Fork Valley businessman Tim Belinski has submitted its application for final approval on the former Pan and Fork site near downtown Basalt.
The Basalt Town Council granted the first of two necessary approvals in May. Now the project is advancing from sketch plan to final approval, where the devil is in the details.
Belinski, managing member of Basalt River Park LLC, didn’t unveil any surprises or drastic differences in his final application.
The development group is proposing to use 52,707 square feet of land for development and nearly 43,000 square feet for park. The site is located along Two Rivers Road, tucked between Midland Avenue and Rocky Mountain Institute’s Innovation Center. The parkland is proposed to be sold to the town of Basalt to expand the existing river park. The town government is working on a $1 million plan for facilities at the park.
“(The project) boasts an innovative design that will enliven this corner of Basalt, and accompany the adjacent Rocky Mountain Institute and Roaring Fork Conservancy buildings,” the application said. “Acting in part as a home base for artistic activity in town, the campus is designed to invite public engagement, bringing the energies of commercial, residential, parkland and artistic creation together in one campus-like site.”
The components of the plan are:
24 residences, including 11 free-market townhouses, nine free-market homes and four affordable housing units.
A 3,000-square-foot restaurant with an outdoor patio that will be located in prime position to overlook and interact with the park.
11,500 square feet of commercial space with 12% dedicated to nonprofit offices.
Slightly more than 6,000 square feet for the Art Base, a community arts center, including space for galleries, educational classrooms, studios, alternating exhibits and special events. It will boast a rooftop patio that the application predicted will evolve to be the prime place for events.
Off-street parking for the residences and 40 on-street spaces.
Total floor area development of slightly more than 55,000 square feet.
The application claimed the project would bring the vitality wanted for downtown with the development while still allowing a signature park to expand.
“The campus layout is integrated with the development of the new public park on the eastern side of the campus, and intended to bring the entire downtown Basalt community closer to the river,” the application said.
Belinski told the council in May the project would be constructed in phases and probably take three years to complete.
The Basalt Planning and Zoning Commission will begin its review in “early January,” according to the planning department, and then the project will advance to the council.


