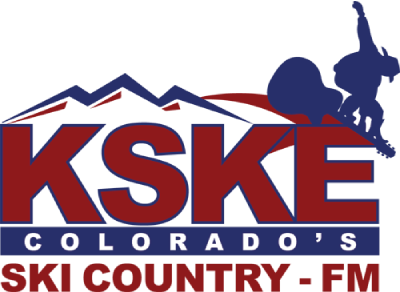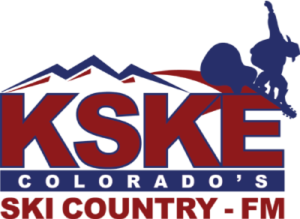
Chelsea Self / Post Independent
Thursday, residents received a taste of what improvements the city may make to one of its central gathering spots and the home of the Strawberry Days Festival — Sayre Park.
The Sayre Park master plan project open house, held at the Community Center, allowed consultant Zehren and Associates to unveil its three schematics ranging from “basic improvements” to “aggressive changes.”
“We have had a number of organizations in the community that have approached us wanting to make improvements to the different amenities that we have at Sayre Park,” Parks and Recreation Director Brian Smith said of the impetus for the historic park’s master plan project. “It is a good time to address all of those needs at once. Our Parks and Recreation Commission and council kept hearing those groups come to them and say, ‘We want to see improvements.’”
OPTION ONE
The basic improvements option zeroed in on resurfacing and re-striping the existing basketball and tennis courts, expanding and renovating the park’s current restrooms and playground as well as improving the parks ADA accessibility.
Other option one basic improvements included:
• Improved pedestrian pathways
• Creating a historic plaza
• The widening and replacement of park steps
• Utilizing the baseball field’s outfield area as a multi-use sports field
• Dugout and grandstand replacement
• Picnic shelter improvements
• Irrigation replacement
• Installing a safety barrier around the playground
OPTION TWO
The moderate improvements option included many of the park enhancements already presented in option one, but tacked on a few more developments.
Those additional developments included:
• Adding another basketball court
• Creating four pickle-ball courts at existing tennis courts
• Installing synthetic turf over the baseball field’s infield
• Building a new playground for children ages 2–5
• Constructing a new park plaza and pavilion
• Replacing site furnishings
OPTION THREE
Already including many of the first two diagrams’ park additions, the aggressive changes option also proposed converting one tennis court into strictly pickle-ball courts, constructing terrace seating along the baseball field’s east and west sides as well as relocating the existing volleyball courts to the old horseshoe site.
Additional option three enhancements included:
• The construction of a few new pavilions
• A new pedestrian route between the baseball field and tennis courts
• The removal of the grandstands and storage shed
• New safety netting along the baseball field’s southwest end
• Terraced seating and gardens at the park’s sledding hill
• Adding new restrooms in the southeast corner of Sayre Park
• Replacing the entire baseball field with synthetic turf
Next, the city will launch an online community survey for further public outreach followed by another open house scheduled tentatively for July 11 to present the preferred option scenario to the public.


